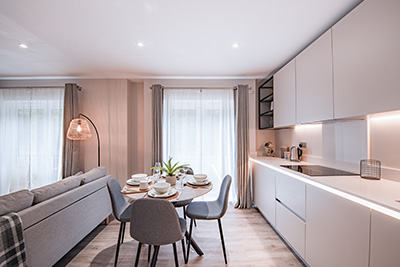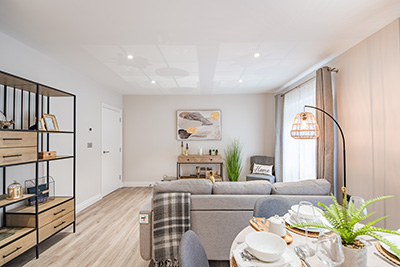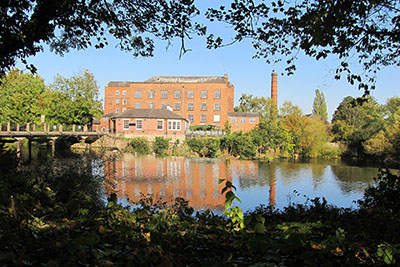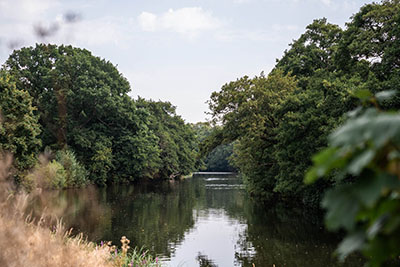WELCOME HOME
Elmhurst Homes is delighted to welcome you to their flagship development, Nutwood Court.
Designed by award-winning architect, Matthew Montague, Nutwood Court is an exclusive development of just seven luxury apartments.
This prestigious building, located in one of Derbyshire's most sought-after locations, matches its aspirational location with an uncompromising new build specification.
- WITHIN WALKING DISTANCE TO DARLEY PARK
- LOCAL BARS & RESTAURANTS
THE GREAT OUTDOORS
Not only will Nutwood Court apartment owners have easy access to Darley Park and the Nutwood Nature Reserve they will also enjoy access to a secluded communal courtyard garden.
Designed by leading landscape architect Alan Capeling the gardens will feature in excess of 300 individual plants, natural paving and feature lighting. The courtyard design incorporates multiple seating and patio areas. The planting is designed to provide year-round interest and a number of the apartments offer garden views.
- A BIRD FEEDING STATION INCORPORATED IN THE GARDEN
- LAVENDER & RED CARDINAL TREES AT FRONT OF THE PROPERTIES
- MAINTENANCE IS INCLUDED WITHIN THE SERVICE CHARGE
LUXURY MADE A REALITY
Nutwood Court is located in a private, well- established location in the heart of Darley Abbey.
This beautiful location is a hub of activity, benefiting from nature trails leading around The Mills, and only a moment's walk from the Darley Abbey Nature Reserve, all whilst being close enough to have easy access to the amenities of Allestree and Derby City Centre.
Darley Abbey Mills is a hive of activity, with local, independent businesses, as well as plenty of bars and cafés to spend your time in.
Nutwood Court truly is a location you'll be proud to call home.
local area
Situated in the heart of Darley Abbey. Whilst benefitting from a location that allows easy access to riverside walks or nature trails and to everything you could need.
350 metres to reach Darley Abbey Nature Reserve.
900 metres to reach Darley Park.
1.1 miles to reach Park Farm Shopping Centre.
2.2 miles to reach Derby City Centre.
3 miles to reach Derby Train Station.
3.3 miles to reach Pride Park.
11 miles to reach M1.
13.6 miles to reach EMA.
Local bus routes are available from the nearby bus stop on Duffield Road.
EXCEPTIONAL QUALITY
Apartment owners will be able to appreciate the uncompromising new build specification from the moment they enter Nutwood Court.
The communal areas take inspiration from boutique hotels. Designed by Werner Studios of London, apartment owners will be welcomed through an aluminium 'industrial' style entrance door to a tiled communal lobby.
The communal areas will include a striking painted staircase, herringbone carpet to the stairs, accent wall lighting and bespoke artwork.
Each apartment has been carefully designed by Elmhurst Homes in tandem with Matthew Montague Architects. Purchasers will immediately notice the abundance of natural light achieved through the use of large windows together with high ceilings.
Whether it be wall-mounted bathroom basin taps over Lusso Stone vanity units, wet underfloor heating throughout or quartz worktops as standard, this is apartment living not as you know it.
OUR APARTMENTS
Nutwood Court is a striking new collection featuring 7 bespoke apartments, finished to the highest specification situated in the heart of Darley Abbey.
Located on an established cul-de-sac, Nutwood Court benefits from a quiet corner plot on North Avenue, accessed off Church Lane.
Inside, large windows and patio doors create a feeling of space and light whilst generous 2.5 metre ceiling heights are standard throughout.
The apartments have been designed to be energy efficient and incorporate multi-zone underfloor heating control, low-energy spotlights and high-efficiency Glow-worm combination boilers.
Outside, a beautifully landscaped secluded courtyard creates a sense of calm, connected and contemporary living.
2 bedrooms, 2 bathrooms
A luxury ground floor apartment featuring a private, south-facing, patio terrace leading directly from the open-plan kitchen and lounge.
The spacious master bedroom with full-height windows overlooking the garden features a beautifully finished en-suite with double shower. A generous second double bedroom is perfect for guests, or a large home office.
| Living / Kitchen / Dining | 7.1m x 3.4m |
| Bathroom | 2.2m x 2m |
| En-suite | 2.2m x 1.75m |
| Bedroom 1 | 3.9m x 3.5m |
| Bedroom 2 | 3.6m x 3.1m |
| Storage | 1.9m x 0.66m |
| Patio | 3.6m x 2.7m |
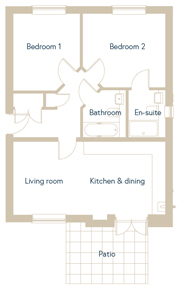
1 bedroom, 1 bathroom
A luxury ground floor one-bedroom apartment. It has a double-aspect combination living, kitchen and dining area which provides the ultimate space to host and entertain with generous breakfast bar. Feature pendant lighting is included over the breakfast bar.
It has a spacious double master bedroom with a generously sized bathroom off to the right.
| Living / Kitchen / Dining | 5.3m x 5.6m |
| Bathroom | 3.1m x 1.8m |
| Bedroom | 4.3m x 3.25m |
| Storage | 1.2m x 0.8m |
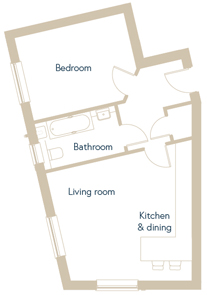
2 bedrooms, 2 bathrooms
Our largest luxury ground floor apartment features a private, east-facing patio terrace overlooking the gardens.
It has two spacious double bedrooms, the master leads directly to the patio. A full-length window to the hallway makes this an especially light and airy apartment.
| Living / Kitchen / Dining | 6.3m x 4.2m |
| Bathroom | 2.2m x 1.85m |
| En-suite | 2m x 1.85m |
| Bedroom 1 | 5.1m x 3.1m |
| Bedroom 2 | 4.25m x 3m |
| Storage | 1.4m x 0.8m |
| Patio | 3.3m x 2.6m |
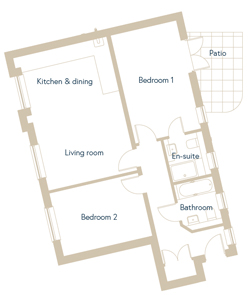
2 bedrooms, 2 bathrooms
A luxury, first floor apartment featuring a private, Juliet balcony leading directly from the open-plan kitchen and lounge.
This apartment type also benefits from generous loft storage space.
| Living / Kitchen / Dining | 7.1m x 3.4m |
| Bathroom | 2.2m x 2m |
| En-suite | 2.2m x 1.75m |
| Bedroom 1 | 3.9m x 3.5m |
| Bedroom 2 | 3.6m x 3.1m |
| Storage | 1.9m x 0.66m |
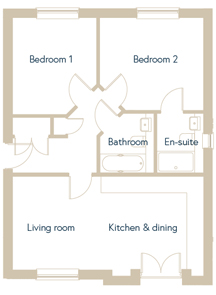
1 bedroom, 1 bathroom
A luxury first floor apartment boasting a private, Juliet balcony. It has a double-aspect combination living, kitchen and dining area which provides the ultimate space to host and entertain with generous breakfast bar. Feature pendant lighting is included over the breakfast bar.
This apartment type benefits from a spacious double bedroom.
| Living / Kitchen / Dining | 5.3m x 5.6m |
| Bathroom | 3.1m x 1.8m |
| Bedroom | 4.3m x 3.25m |
| Storage | 1.4m x 0.8m |
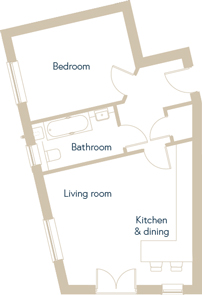
2 bedrooms, 2 bathrooms
A luxury, first floor apartment complete with a private Juliet balcony and extra loft storage space.
A large master bedroom features floor-to-ceiling windows overlooking trees.
| Living / Kitchen / Dining | 6.3m x 4.1m |
| Bathroom | 2.2m x 1.85m |
| En-suite | 2m x 1.85m |
| Bedroom 1 | 5.1m x 3.1m |
| Bedroom 2 | 4.25m x 3m |
| Storage | 1.4m x 0.8m |
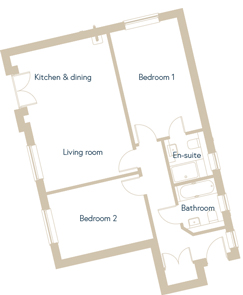
2 bedrooms, 2 bathrooms
Apartment seven is our luxury top floor penthouse. A truly special apartment, it features a spacious master bedroom with en-suite including a bath and shower. The second bedroom benefits from stunning field views.
This home includes its own private internal staircase with feature recessed wall lights.
The kitchen features horseshoe kitchen layout with breakfast bar. As well as a separate utility room, this apartment also has extra loft space.
| Living / Kitchen / Dining | 5.9m x 5m |
| En-suite 1 | 2.6m x 4.45m |
| Bedroom 1 | 4.8m x 4.3m |
| En-suite 2 | 2.65m x 1.3m |
| Bedroom 2 | 3.8m x 2.5m |
| Utility | 1.95m x 1.5m |
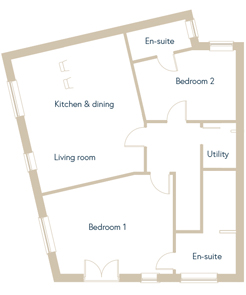
ABOUT YOUR APARTMENT
Each apartment is sold with the benefit of a 999-year lease together with a share of freehold. The freehold will, in turn, be collectively owned by the apartment owners meaning they can control and direct the future management of the property. Likewise, in contrast to other apartment schemes there will be no ground-rent payable in respect of the apartments.
We have taken care of the initial managing agents for you, selecting Scargill Mann & Co to take care of all communal areas and gardens, providing all the services below. You do, of course, have the option to select a different managing agent going forwards.
The anticipated service charge is £90 per month, this includes:
- Buildings insurance
- Cleaning of communal areas
- Regular window cleaning
- Garden maintenance
- Garden maintenance
- Common area utilities
- Fire alarm servicing
- Sinking fund for repairs
LAND REQUIRED
Elmhurst Homes is continually looking to hear from landowners and agents with development opportunities in prime locations across Derbyshire and East Staffordshire. We will consider all sites including with/without planning and green/brownfield. With our focus on high design and quality we believe we are able to deliver truly outstanding developments. To discuss possible opportunities please contact Andrew Sterling at andrew@elmhursthomes.co.uk.
© Elmhurst Homes. All rights reserved.